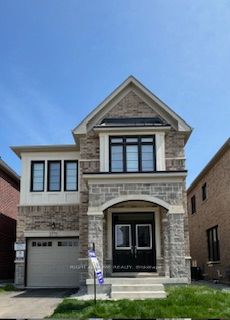
1579 Kitchen Crt S (Britannia Rd / Tremaine Rd)
Price: $1,299,000
Status: For Sale
MLS®#: W8329468
- Tax: $4,467.98 (2024)
- Community:Walker
- City:Milton
- Type:Residential
- Style:Detached (2-Storey)
- Beds:4
- Bath:3
- Size:2000-2500 Sq Ft
- Basement:Full
- Garage:Built-In (1 Space)
- Age:0-5 Years Old
Features:
- InteriorFireplace
- ExteriorStone, Stucco/Plaster
- HeatingForced Air, Gas
- Sewer/Water SystemsPublic, Sewers, Municipal
Listing Contracted With: RIGHT AT HOME REALTY
Description
Welcome to Your Dream Home ! Most Prestigious & Desirable Neighborhood Gorgeous Modern Stunning Elevation , Spacious 4 Bedrooms , 3 Washroom ,Modren white kitchen with top of line stainless steel appliances , GREAT GULF Builder, Seprate Livingroom And Family Room 9" Celling on Main Floor open Modern Concept layout, Loaded With thousands on upgrades , Smooth Celling on Main and second Floor, 200 Amp, Gas Fireplace ,Enlarge Basement Windows, 3 pc washroom rough in Basement, Huge master bedroom with Ensuite Washroom , Oak Stair, Upgraded Hardwood Floors Thoughout the house ,stylish upgraded White kitchen with top of the Line stainless steet Appliances all washroom upgraded tiles , water line for fridge ,Tons of Natural Sunlight, Direct Access door from the garage ,Steps Away from School ,Park . Best deal price to sell this great Detached Modren House ,Its not Just a home, its a lifestyle upgrade!
Highlights
Basement Roughin for washroom ,Bigger basement windows ,and much more must see
Want to learn more about 1579 Kitchen Crt S (Britannia Rd / Tremaine Rd)?
Rooms
Real Estate Websites by Web4Realty
https://web4realty.com/

