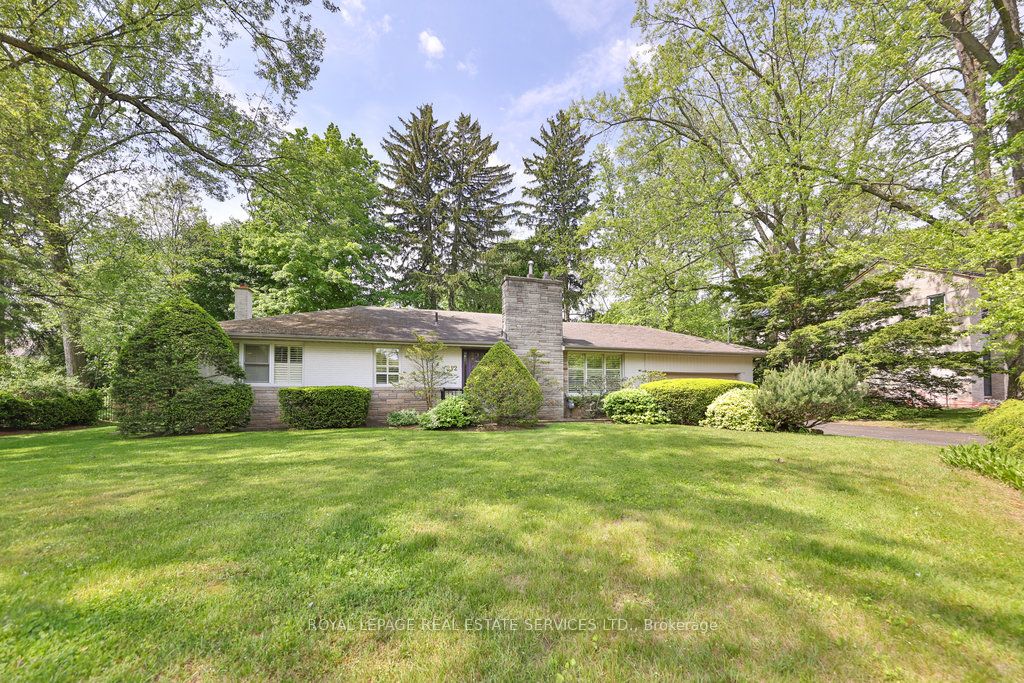
212 Burgundy Dr (Lakeshore Rd E And Burgundy Dr)
Price: $3,099,000
Status: For Sale
MLS®#: W8383714
- Tax: $11,698 (2023)
- Community:Old Oakville
- City:Oakville
- Type:Residential
- Style:Detached (Bungalow)
- Beds:3
- Bath:3
- Size:1100-1500 Sq Ft
- Basement:Finished (Full)
- Garage:Attached (2 Spaces)
- Age:51-99 Years Old
Features:
- InteriorFireplace
- ExteriorBrick
- HeatingForced Air, Gas
- Sewer/Water SystemsSewers, Municipal
- Lot FeaturesSchool, Wooded/Treed
Listing Contracted With: ROYAL LEPAGE REAL ESTATE SERVICES LTD.
Description
Sprawling bungalow on a beautiful, treed 15000+sqft lot, situated on serene Burgundy Drive in Morrison. 3 bed, 3 bath, ranch-style bungalow (1492sqft above grade) with 2 car garage. First time on market in over 30 years. Large private lot, towering trees, proximity to downtown, excellent public, Catholic and private schools all contribute to making this one of the most desirable pockets in South East Oakville. Home is in liveable condition, cared for by long time owners. Improve, or build your dream home. Home is in appropriate shape for a renter while waiting for permits as well. An exciting opportunity in prime Morrison!
Want to learn more about 212 Burgundy Dr (Lakeshore Rd E And Burgundy Dr)?
Rooms
Real Estate Websites by Web4Realty
https://web4realty.com/

