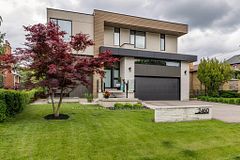$3,399,900
2460 Applewood Drive, Oakville, ON L6L 1V9
MLS®#:W8391888
- 4-1
- 5
$3,399,900
Listed by:
Warm Modern Living In This Stunning Contemporary Home, Meticulously Crafted By Versacorp Homes.over4,400 Sq. Ft., Overlooking A Serene Park And A Short Walk To Bronte Harbour. Breathtakingfloor-to-ceiling Stone Feature Wall And Wide Plank Hardwood Flooring Throughout. Expansive Windowsflood The Home With Natural Light, While High-quality Materials And Expertly Crafted Built-insshowcase Attention To Detail. The Sleek, Custom-designed Kitchen Features Built-in Appliances, Afull-size Fridge/freezer, Double Wall Ovens, Induction Cooktop, And More. The Massive Quartz Islandwith A Breakfast Bar Is Perfect For Entertaining. The Main Floor Boasts A Stunning Family Room With15' Windows And A Two-sided Fireplace. Main Floor Includes A Bedroom With Ensuite, Wide Hallways,and A Striking Glass Staircase With Bridge. The Master Suite Offers An Oversized Walk-in Closet Anda Luxurious Ensuite Bath. Highlights Include A Main Floor Office, Basement Theatre Room, Bright Gymspace And Much More!
Community Bronte West
City Oakville
Postal Code L6L 1V9
MLS Number W8391888
Days On Market 250 Days
Status Closed
Purchase Type For Sale
Listing Type Residential Freehold
Cross Street Jones Street > Applewood Drive
Interior
Beds 4-1
Baths 5
Air Conditioning Central Air
Basement Finished,full
Fireplace Yes
Heating Forced Air
Exterior
Parking Spaces 7
Garage Type Attached
Driveway Private
Garage Spaces 2
Lot Size 60.09 x 120.31
Style 2-storey
Exterior Aluminum Siding,stone
Additional Information
Taxes $13,393
Tax Year 2024
Special Designation Unknown
Septic/Sewer Sewer
Energy Certification No
Fronting On South
Maintenance Fees $0


