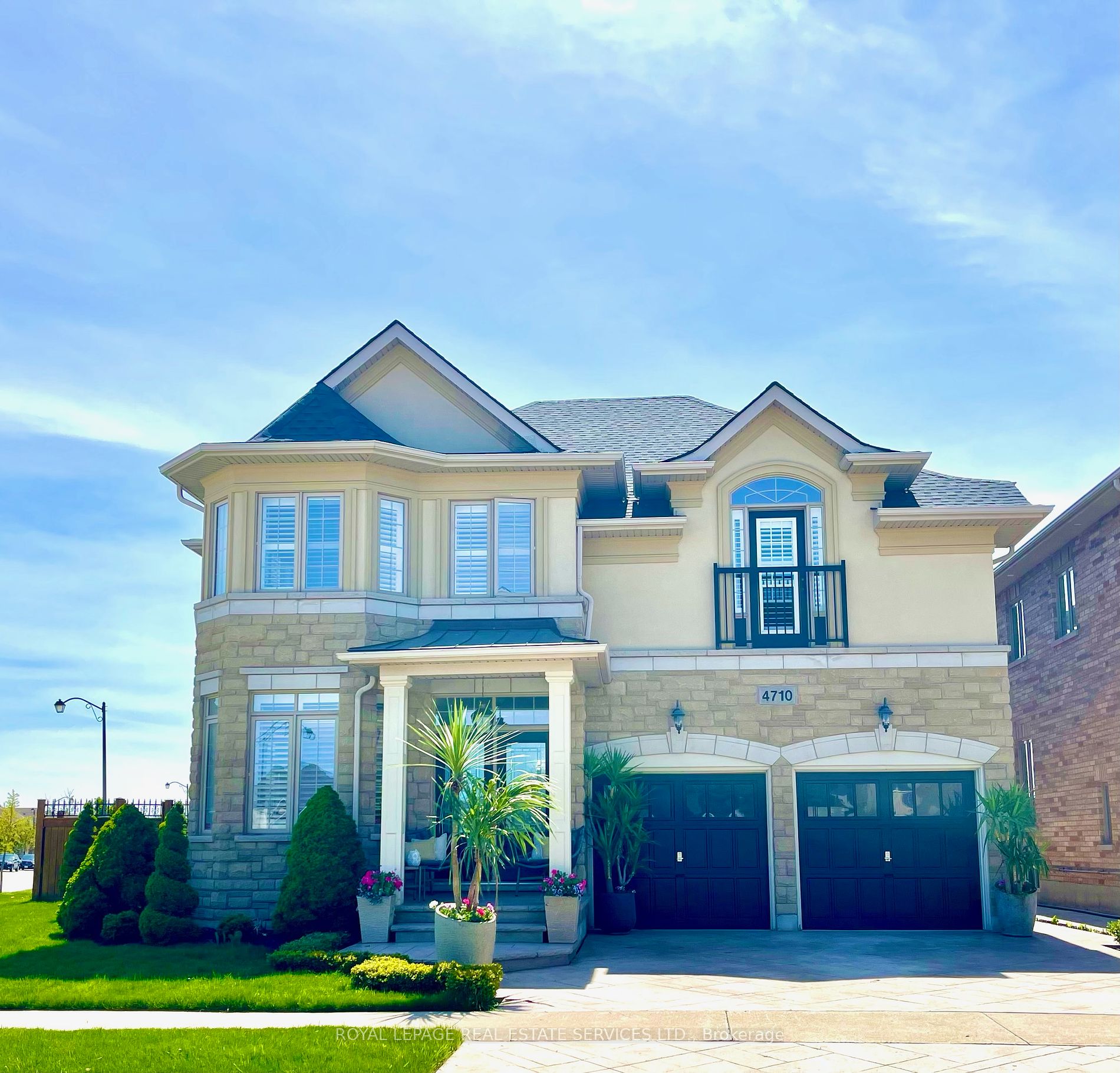
4710 Tassie Rd (Thomas Alton And Appleby)
Price: $5,900/Monthly
Status: For Rent/Lease
MLS®#: W8319814
- Community:Alton
- City:Burlington
- Type:Residential
- Style:Detached (2-Storey)
- Beds:4
- Bath:4
- Size:3000-3500 Sq Ft
- Basement:Unfinished
- Garage:Attached (2 Spaces)
- Age:6-15 Years Old
Features:
- InteriorFireplace
- ExteriorStone, Stucco/Plaster
- HeatingForced Air, Gas
- Sewer/Water SystemsSewers, Municipal
- Lot FeaturesPrivate Entrance, Fenced Yard, Hospital, Library, Public Transit, Rec Centre, School
- Extra FeaturesFurnished, Common Elements Included
- CaveatsApplication Required, Deposit Required, Credit Check, Employment Letter, Lease Agreement, References Required
Listing Contracted With: ROYAL LEPAGE REAL ESTATE SERVICES LTD.
Description
Welcome to your new home in the heart of Alton Village, a beautifully designed and spacious 4-bedroom sanctuary, perfect for families and entertaining. Meticulously maintained, this home showcases premium upgrades and attention to detail at every turn. The main floor combines formal dining, living areas, and a chef's kitchen with high-end KitchenAid appliances and a spacious island, all overlooking a lush backyard oasis with a three-level deck. Inside, the open-concept main level boasts hardwood floors, leading to a cozy living room with a gas fireplace. Upstairs, hardwood floors extend to four generously sized bedrooms, each offering a peaceful retreat with ample closet space and natural light. The primary suite indulges with two spacious walk-in closets and a stunning 5-piece ensuite bathroom. Welcome home to luxury living at its best!
Highlights
This is a beautifully furnished executive rental property, all furnishings are included and the home will come completely equipped to make the move in seamless.
Want to learn more about 4710 Tassie Rd (Thomas Alton And Appleby)?
Rooms
Real Estate Websites by Web4Realty
https://web4realty.com/

