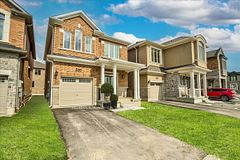$1,299,000
530 Boyd Lane, Milton, ON M9E 1W6
MLS®#:W7346756
- 3-0
- 3
- Area:2000-2500 Sqft
$1,299,000
Listed by:
Fabulous Escarpment Views! This Exceptional 3 Bedroom Plus Bonus Loft, Fully Brick And Stone Detached Home In The Sought-after Mattamy “soleil” Development, This Home Features Over 2,000 Sf Of Finished Living Space With Additional Space In The Lower Level. The Impressive 9-foot High Main Floor Features An Inviting Double Door Entrance And Landing, Expansive Open Concept Kitchen And Family Room With Gas Fireplace! Upgrades Throughout, Including Quartz Counters, Modern Industrial Lighting, White And Platinum Finished Kitchen Cabinetry, Modern Backsplash, Extended Cabinets, Upgraded Stainless Appliances, Engineered Hardwood Floors, Solid Wood Staircase, Mirrored Sliders, A Fully Upgraded Ensuite Bathroom Package With Quartz Counters, Double His ‘n Hers Sinks, A Separate Shower And A Gorgeous Stand Alone Soaker Tub! Extra Loft Space On The Upper Level! This Home Has It All. An Entertainer’s Delight Close To Highways, Transit, Shopping And The Niagara Escarpment.
Community Walker
City Milton
Postal Code M9E 1W6
MLS Number W7346756
Days On Market 404 Days
Status Closed
Purchase Type For Sale
Listing Type Residential Freehold
Cross Street Tremaine/bergamot/watercress
Interior
Beds 3-0
Baths 3
Square Feet 2000-2500 Sqft
Air Conditioning Central Air
Basement Full,unfinished
Fireplace Yes
Laundry Level Upper Level
Heating Forced Air
Exterior
Parking Spaces 1
Garage Type Attached
Driveway Private
Garage Spaces 1
Lot Size 30 x 90
Style 2-storey
Exterior Brick,stone
Additional Information
Taxes $4,328
Tax Year 2023
Zoning Rm:1
Special Designation Unknown
Septic/Sewer Sewer
Appox Age New
Energy Certification No
Fronting On East
Maintenance Fees $0
Extras Extra loft space on the upper level


