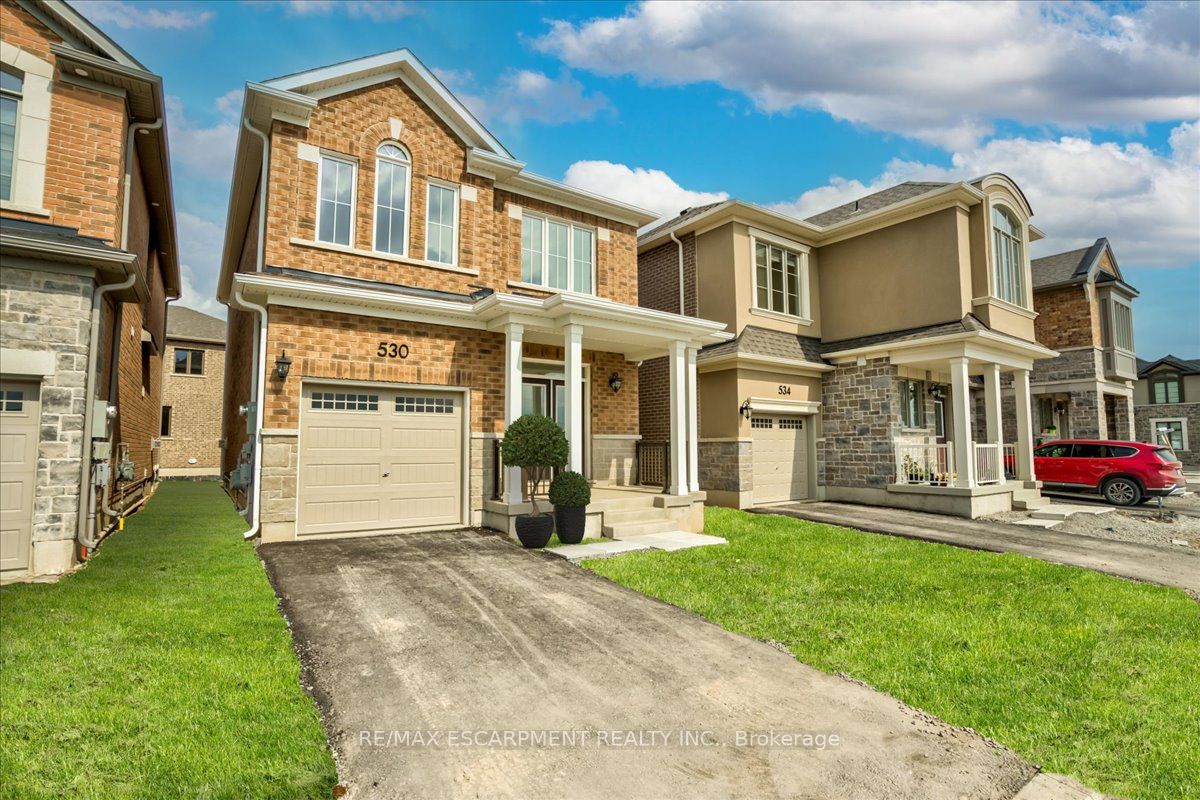
530 Boyd Lane (Tremaine/Bergamot/Watercress)
Price: $3,800/Monthly
Status: For Rent/Lease
MLS®#: W7346980
- Community:Walker
- City:Milton
- Type:Residential
- Style:Detached (2-Storey)
- Beds:3
- Bath:3
- Size:2000-2500 Sq Ft
- Basement:Full (Unfinished)
- Garage:Attached (1 Space)
- Age:0-5 Years Old
Features:
- InteriorFireplace
- ExteriorBrick
- HeatingForced Air, Gas
- Sewer/Water SystemsSewers, Municipal
- Lot FeaturesPrivate Entrance, Hospital, Park, Public Transit
- CaveatsApplication Required, Deposit Required, Credit Check, Employment Letter, Lease Agreement, References Required
Listing Contracted With: RE/MAX ESCARPMENT REALTY INC.
Description
FABULOUS ESCARPMENT VIEWS! This exceptional 3 bedroom PLUS bonus loft, fully brick and stone detached home offers LOCATION, QUALITY and SPACE! Highly sought-after Mattamy "Soleil" development, this home features over 2,000 square feet of finished living space with additional space in the lower level that is perfect for storage or a home gym! The impressive 9-foot high main floor features an inviting double door entrance and landing, with a walk-through hallway to the separate mudroom, expansive open concept kitchen and family room with gas fireplace! Upgrades throughout, including quartz counters, modern industrial lighting, white and platinum finished kitchen cabinetry, modern backsplash, extended cabinets, upgraded stainless appliances, engineered hardwood floors, solid wood staircase, mirrored sliders, and a fully upgraded ensuite bathroom package! This home has it all.
Want to learn more about 530 Boyd Lane (Tremaine/Bergamot/Watercress)?
Rooms
Real Estate Websites by Web4Realty
https://web4realty.com/

